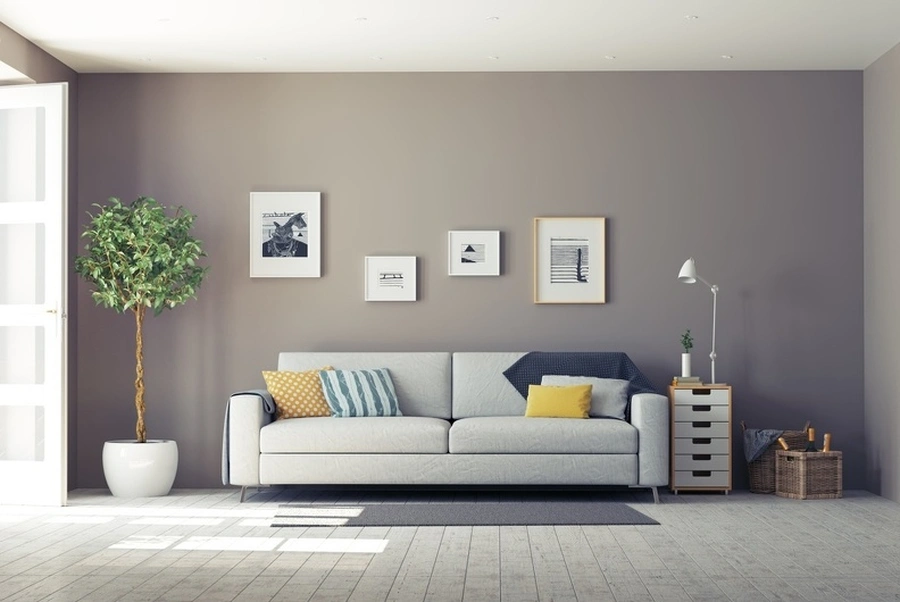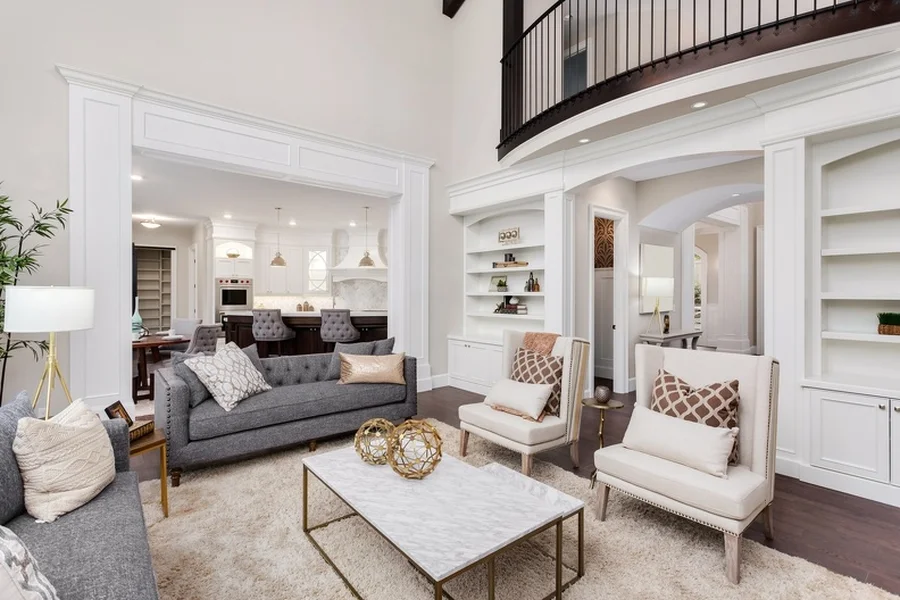Exploring How Open Floor Plans Can Transform Your Living Space
Open floor plans have become a popular choice for homeowners looking to make the most of their space. This design concept removes walls that separate rooms, creating a seamless flow throughout the home. With an open floor plan, your living area feels larger and more welcoming. As families grow and lifestyles change, many are turning to open layouts during renovations.

The Appeal of Seamless Spaces
One primary reason people choose open floor plans is the sense of spaciousness they provide. By eliminating unnecessary walls, these plans allow natural light to spread throughout the home. This not only makes spaces feel bigger but also creates a more inviting atmosphere. During home remodeling, choosing an open layout can significantly enhance both the aesthetic and practical aspects of a house.
Improved Traffic Flow and Flexibility
For many, the idea of a flexible living space is appealing. Open floor plans make it easy to rearrange furniture or adjust your setup for different occasions. Whether you’re hosting a party or enjoying a quiet evening with family, this layout adapts to your needs. It’s no wonder that open plans are often prioritized in home remodeling projects due to their versatility.

Enhanced Social Interaction
With fewer walls, social interactions are naturally enhanced. Family members and guests can converse freely across spaces, from kitchen to living room. This openness fosters communication and connection among those within the home. It eliminates barriers that can isolate activities into separate rooms.
Design Considerations for Open Floor Plans
While open floor plans offer numerous benefits, there are essential design considerations to keep in mind. Balance and harmony between spaces are crucial. Use rugs and furniture placement to define areas without disrupting flow. Lighting choices should enhance the overall ambiance while providing functional illumination for specific tasks.
- Select furniture that complements each area without cluttering the space.
- Choose cohesive color schemes to maintain visual continuity.
- Consider soundproofing options if noise becomes a concern.
Potential Challenges and Solutions
Open floor plans aren’t without challenges. Privacy can be limited, making it difficult for individuals seeking solitude. To address this, consider adding retractable dividers or screens that offer temporary separation when needed. Additionally, managing heating and cooling can be tricky due to the large space; however, strategically placed ceiling fans and efficient HVAC systems can help balance temperatures.
Cost Implications of Going Open Plan
The cost of transforming your home with an open floor plan varies depending on several factors. Wall removal, structural changes, and new flooring all contribute to expenses. However, the investment often results in increased property value and enhanced livability. Weighing these financial considerations against potential returns is crucial before proceeding with such projects.
Conclusion: Transform Your Space Today
If you’re considering improving your home’s functionality and appeal, embracing an open floor plan might be the answer. Contact us at (615) 775-2020 to discuss how we can help bring your vision to life. Based in Madison, TN, our team specializes in innovative designs that meet modern living standards. Partner with Nations Remodeling Inc. for expert guidance and quality workmanship in creating your dream home environment.
